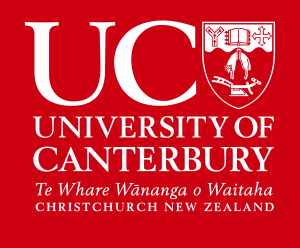Kōawa Studios Map
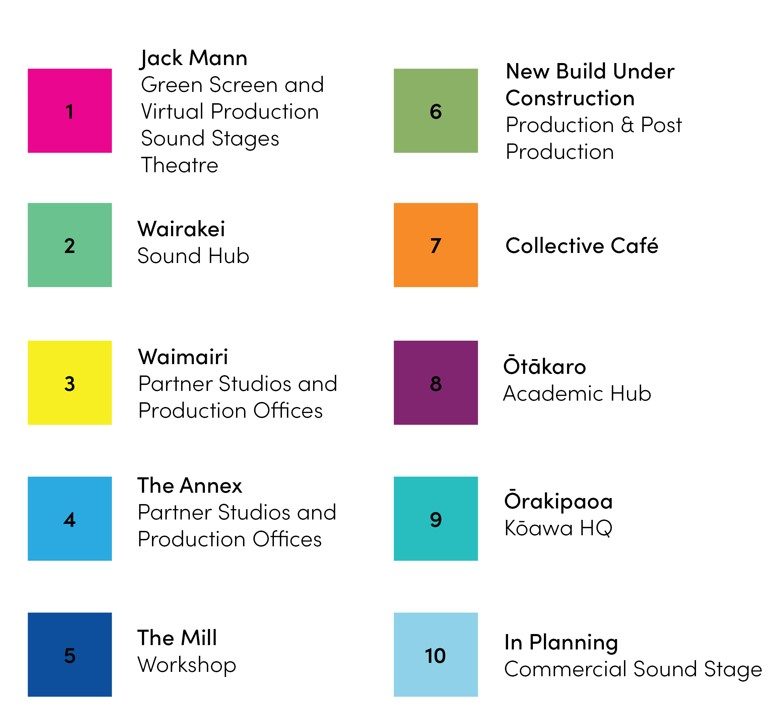
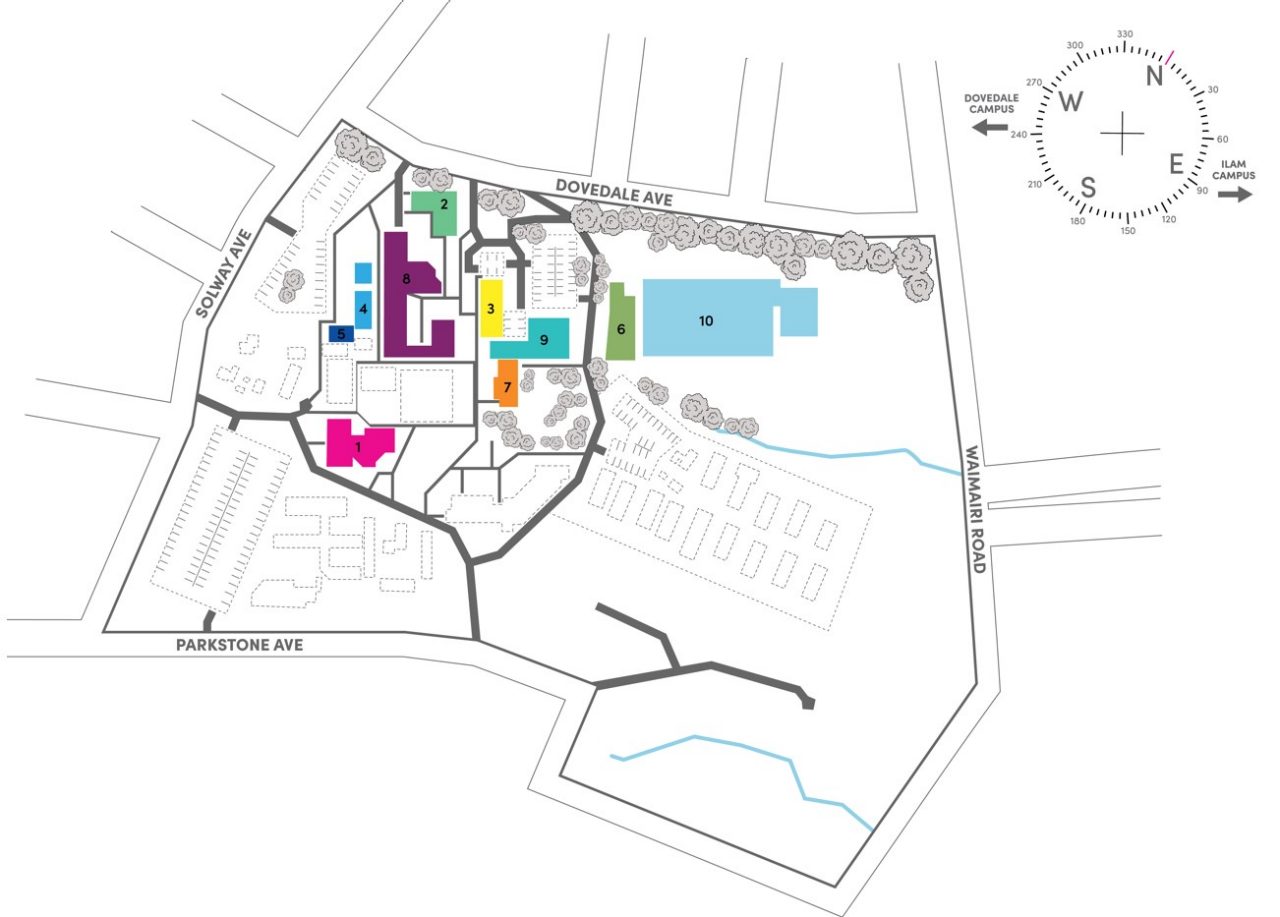
1. Jack Mann Virtual and Green Screen Stages, and Theatre
The historic Jack Mann building, named after the first principal of Christchurch Teachers College, has undergone a remarkable transformation. Two dance studios have been converted into two 200sqm state-of-the-art sound stages, which opened in October 2024. The theatre is also undergoing a stunning renovation and is set to open in July 2025. The facility offers easy backstage access for crew, trucks, and equipment, extensive parking, and secure setup areas for crew units and cast trailers.
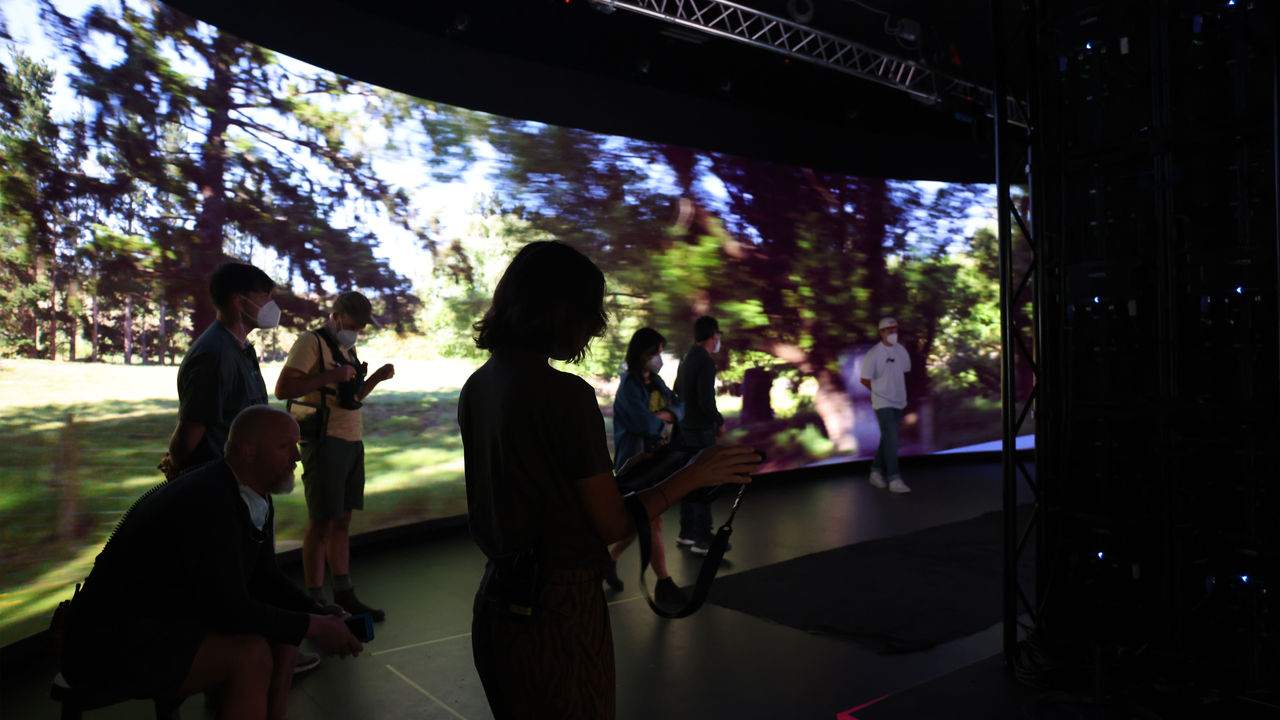
The Virtual Production Stage
The VP stage, equipped with a 14m x 4m LED wall, is designed for the convergence of film, animation, and gaming. This space allows students from all digital screen program disciplines to collaborate and work together. The stage is already attracting industry attention, with visitors consistently impressed by the facility. Recent commercial use by Firefly Films involved three days of shooting simulated travel scenes for the feature film Holy Days.
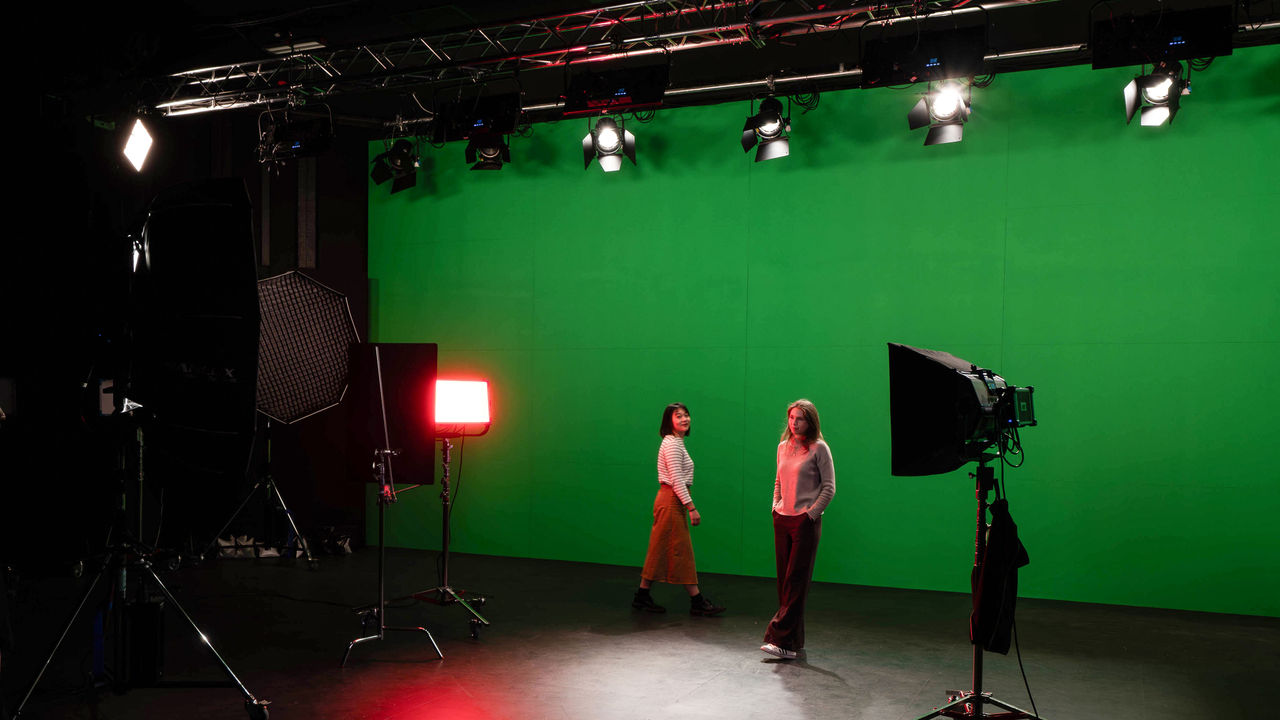
The Green Screen Stage
Ideal for various projects, this stage features a 12m x 5m green screen wall, lighting and camera trusses, temperature control, and full backstage access.
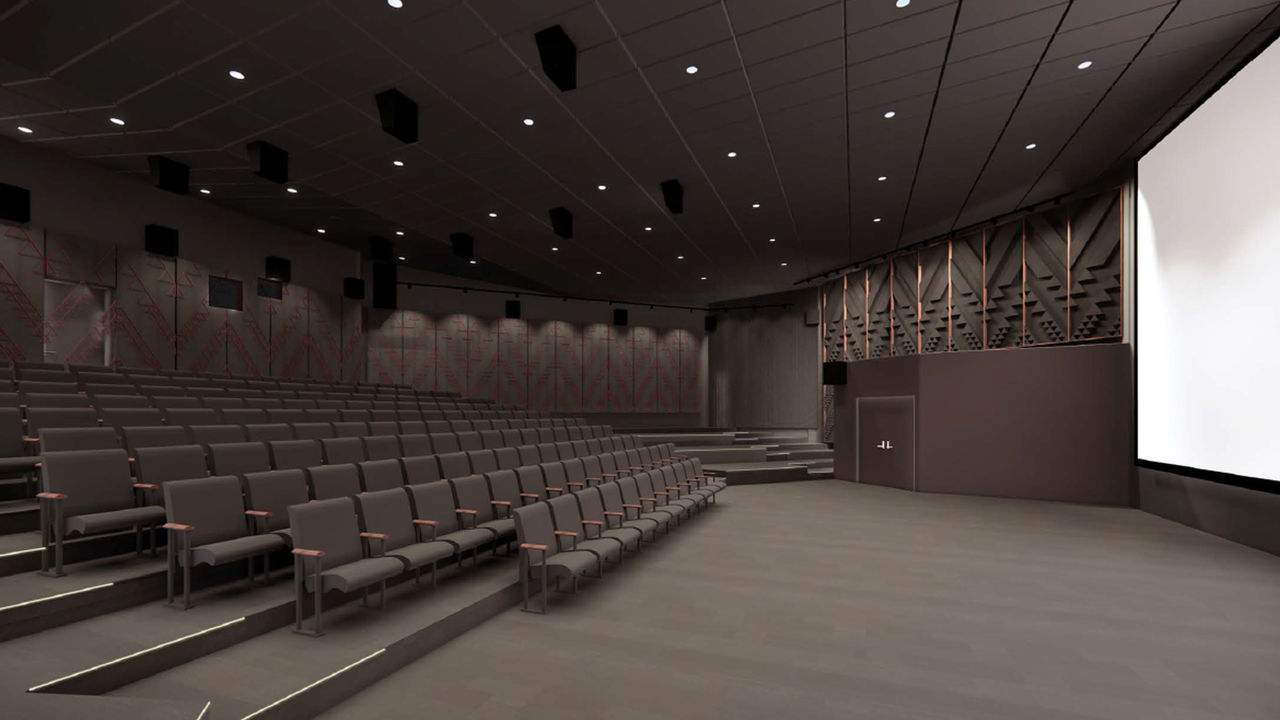
The Theatre
A versatile 165-seat venue delivering world-class audiovisual experiences for entertainment and education.
Perfect for:
- Film premieres & screenings
- Festivals & eGaming tournaments
- Industry panels & lectures
Technical highlights:
- Christie 4K DCI-compliant projector
- Premium perforated screen for seamless visuals & sound
- Dolby Atmos 9.1.8 immersive audio
- Flexible playback with 4K & 5.1 surround compatibility
Whether hosting a festival or a masterclass, the Jack Mann Cinema offers a premium, adaptable space to bring stories and audiences together.
2. Wairakei - Sound Hub
Opened in October 2024, the former College of Education’s music building has been transformed into a commercial-quality sound facility, fully synchronized for sound production and sound editing. Designed acoustically by Marshall Day Architects, Wairakei offers purpose-built sound studios engineered to provide the perfect acoustic environment for recording, editing, and mixing for film, games, animation, music, podcasts, and more. With floating floors, acoustic walls, and ceilings, our sound hub ensures a beautiful, quiet, and controlled environment for all audio work.
The facility features six sound edit suites with 5.1 and 2.0 Neumann monitoring systems, Avid Pro Tools, and Avid S1 consoles. Additionally, there are three sound mix suites equipped with 5.1 and 7.1.4 Neumann speaker monitoring systems and Avid S6 and S4 sound desks. Three dedicated recording spaces are ideal for ADR (automated dialogue replacement), foley (coming soon), music, and voiceover work.
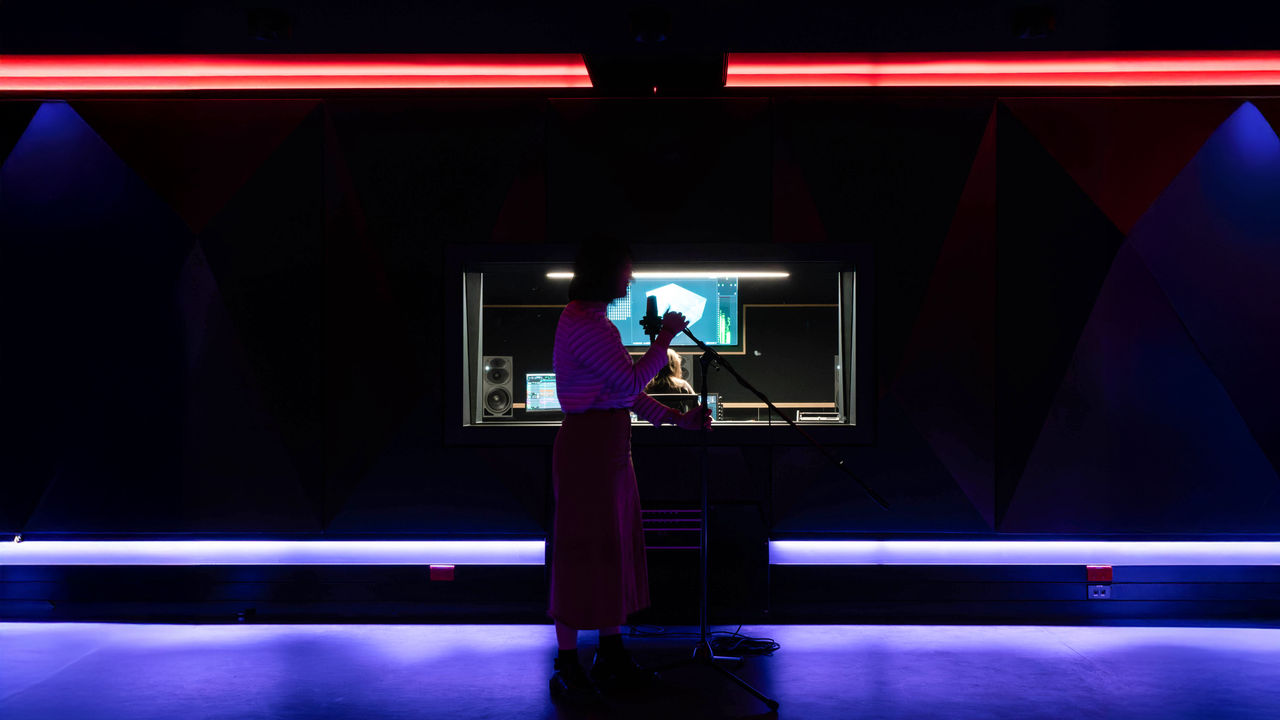
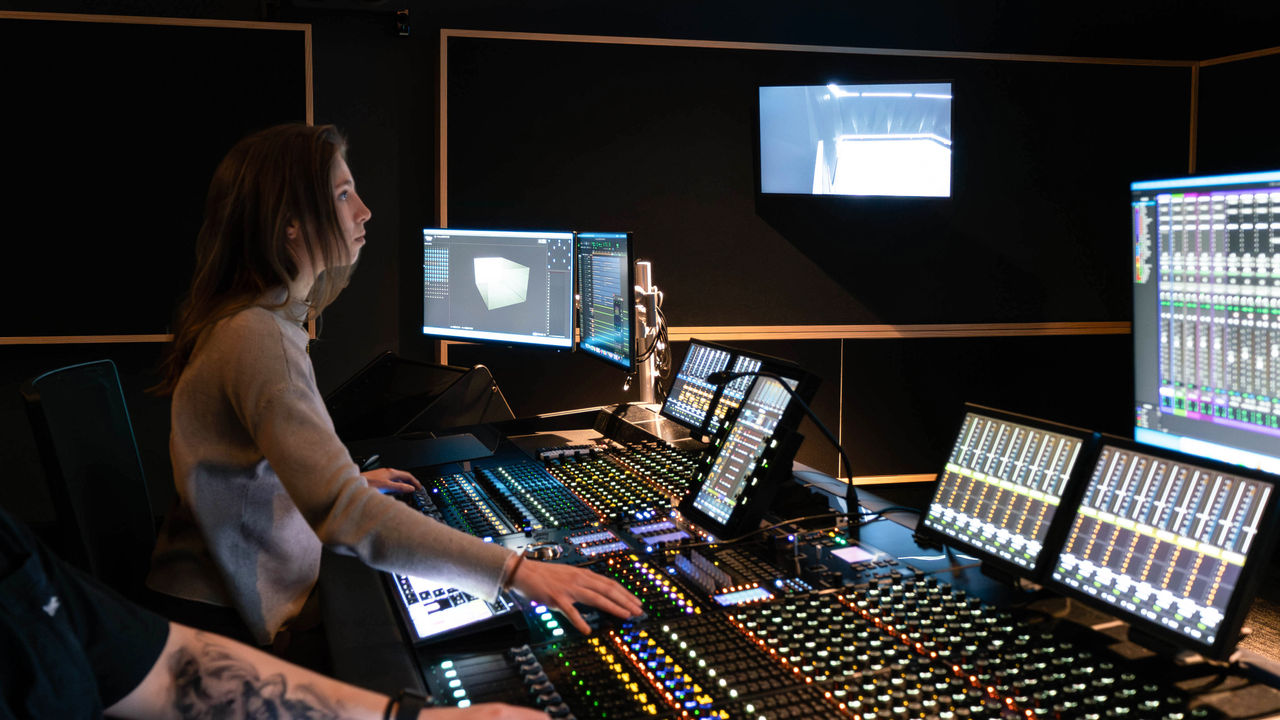
3-4: Industry Co-Location and Production Offices
There are two buildings centrally located on campus for industry teams to co-locate. Whether for short-term or long-term use, these spaces are equipped with all the amenities our partners and their teams need, including kitchen facilities, cleaning services, security, and parking.
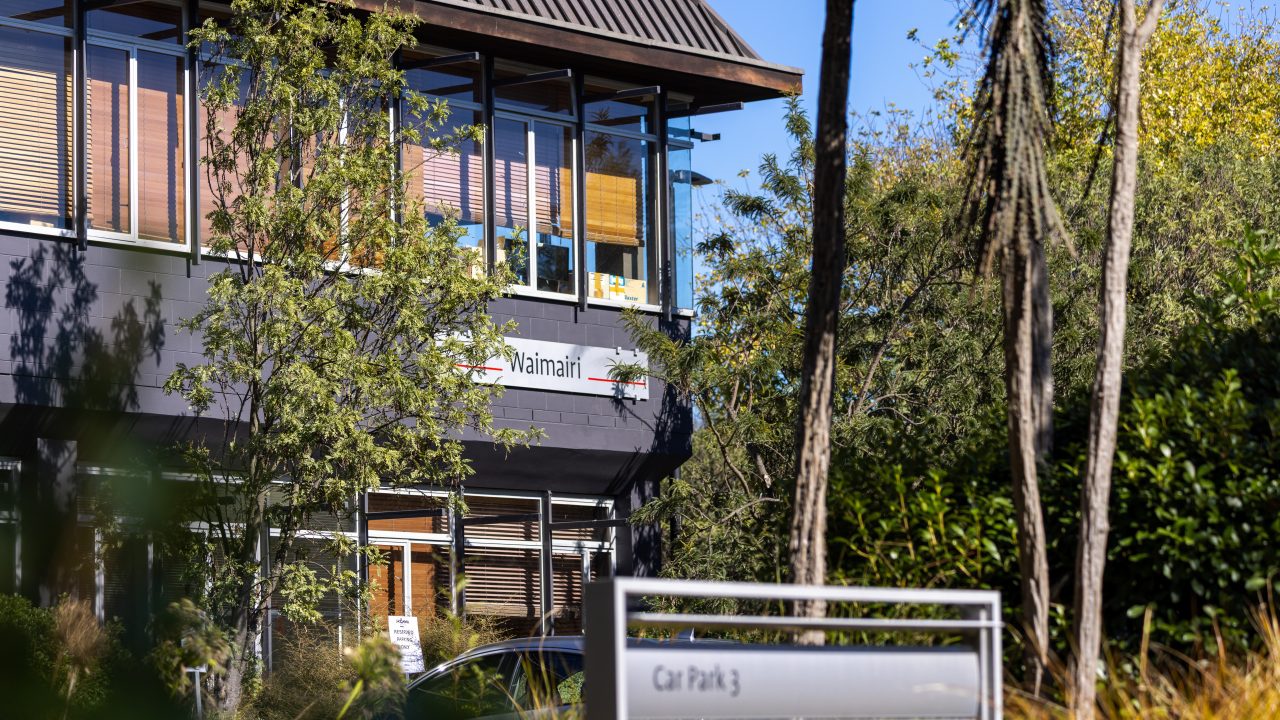
3. Waimairi
Waimairi offers over 1000sqm of office space dedicated to industry co-locating at Kōawa Studios.
The flexibility of the office spaces has proved very successful for both small and large productions, and creative agency businesses.
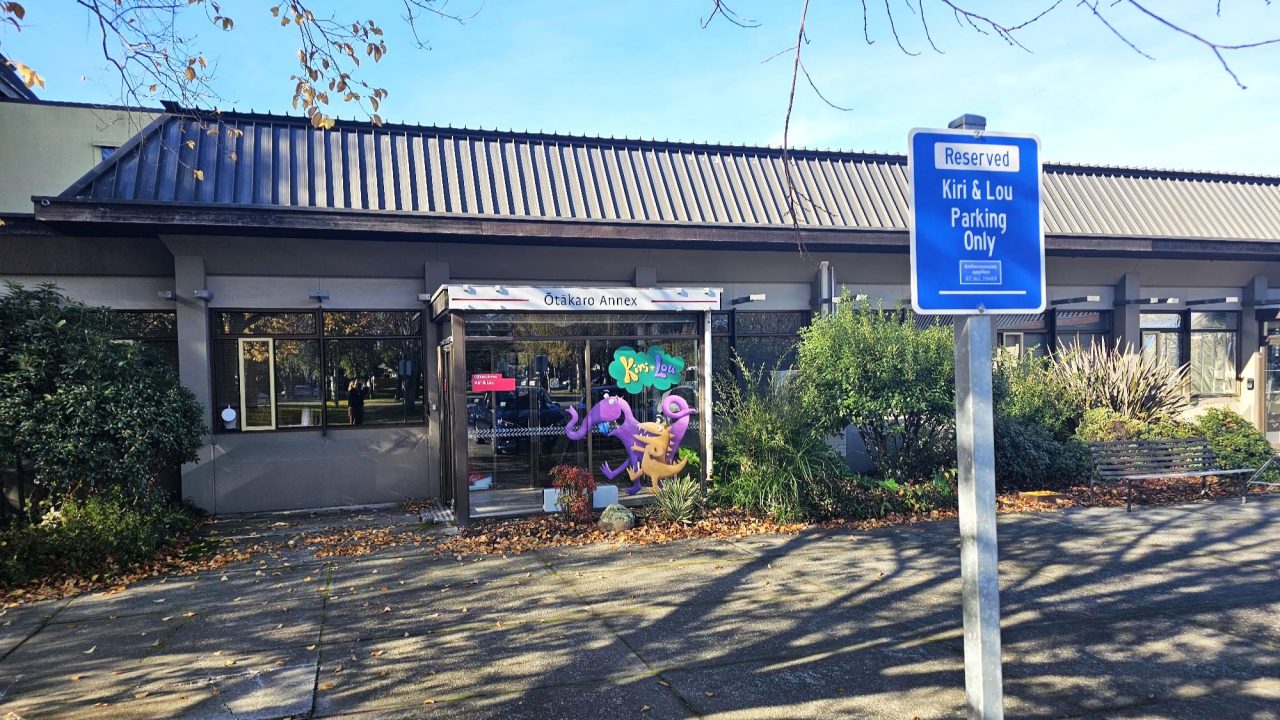
4. The Annex
The Annex has 700sqm of flexible production office space. Close access to The Mill workshop and extensive truck and car parking makes it ideal for productions crews. The ground floor currently houses the team from Kiri and Lou.
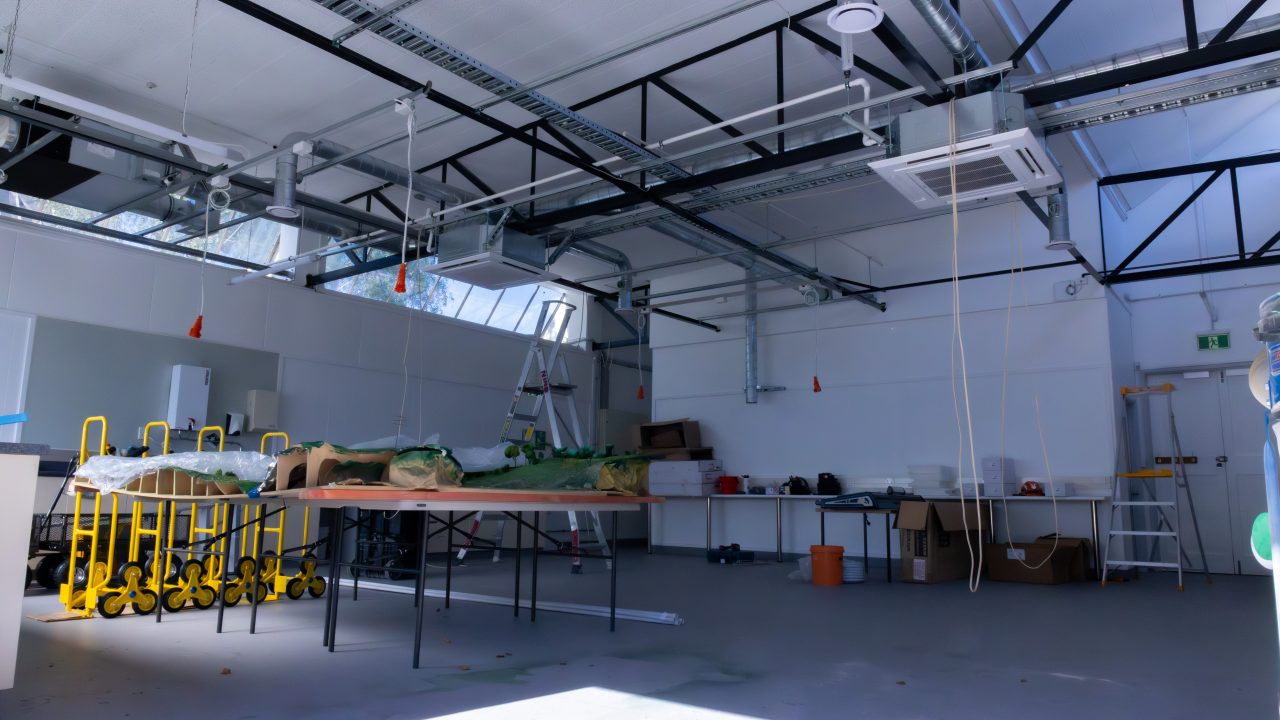
5. The Mill - Workshop
The Mill is a unique facility dedicated to the art department, model making, and props. The workshop features high ceilings, ample storage, office space, and external power outlets for easy truck access. This space is quickly becoming a favourite among students, academics, and industry professionals. Recently used for Firefly Films' Holy Days production, the crew were delighted with this practical, purpose-built facility, convenient parking, truck access, and its proximity to the Jack Mann Sound Stages for filming.
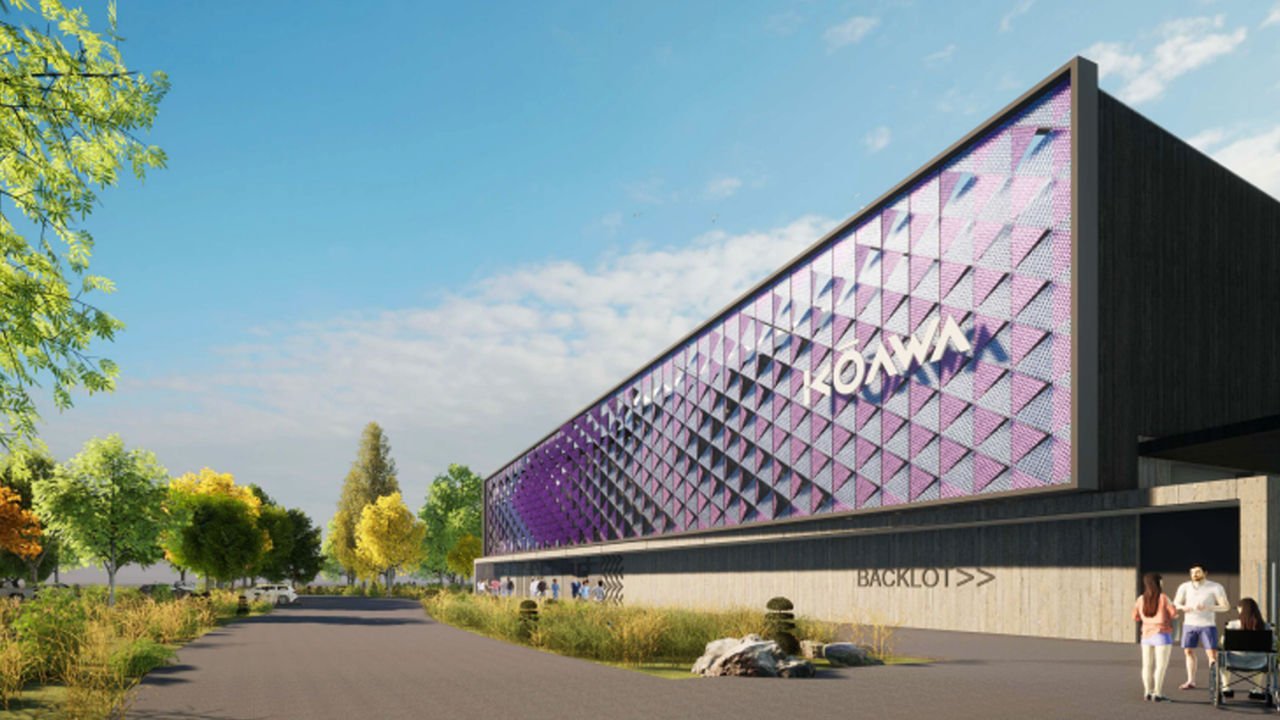
6. New Build – Production and Post Production
Construction commenced in July 2024 on a state-of-the-art 440sqm+ sound stage, featuring advanced post-production facilities, picture edit suites, production offices, a secure backlot, and a stunning 50 seat screening room. Scheduled to open in early 2026, this 1400sqm facility is designed to support 3rd and 4th-year students as they embark on major project work.
The vision for this facility is to integrate cutting-edge production technology and AI-driven production tools, blurring the lines between traditional production and post-production. It aims to foster co-use with industry, encouraging cross-collaboration on projects between students and partners. As the South Island’s largest and most sophisticated production facility, it is already attracting significant interest from both local and international industry.
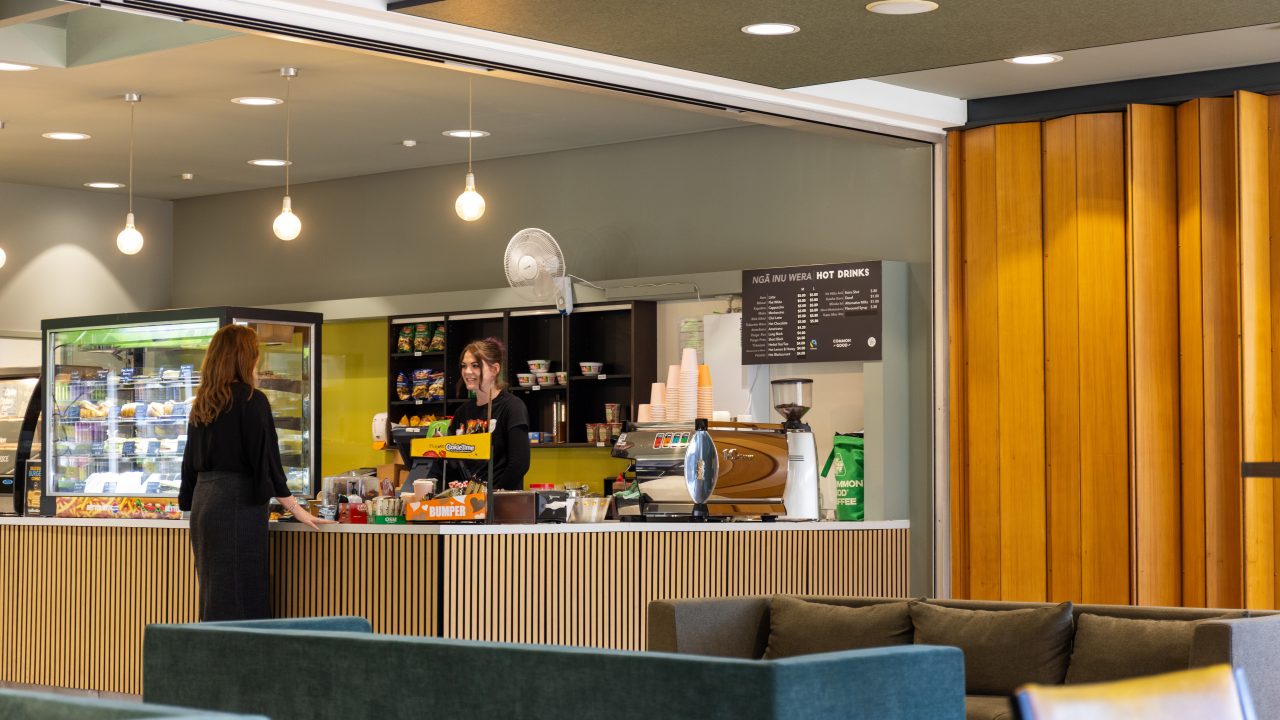
7. Collective Café
Right in the centre of Kōawa Studios, Collective Café is a hub of activity where industry professionals and students rub shoulders and spark new ideas. Our on-site café, in close proximity to all Kōawa Studio facilities, serves great coffee and provides a vibrant hireable space for networking and collaboration.
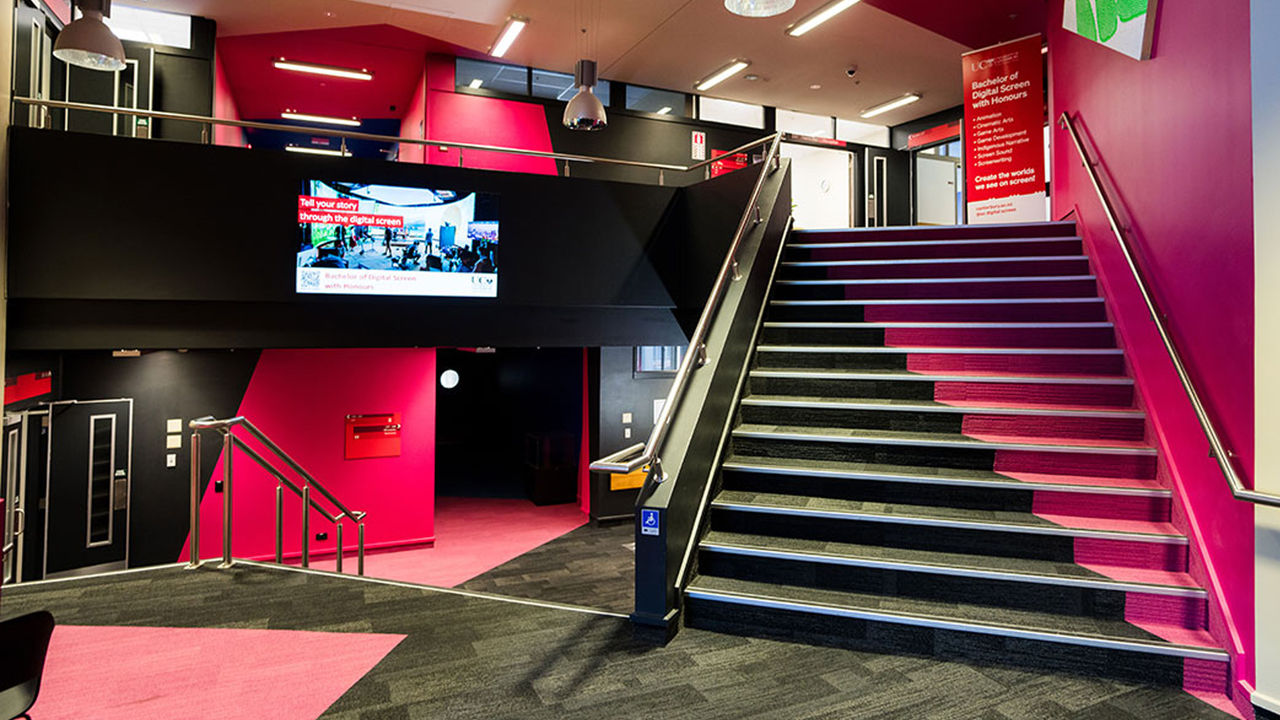
8. Ōtākaro – Academic Hub
Ōtākaro serves as the entry point to learning about cutting-edge production, gaming, motion capture, and stop-frame animation for students and academics. It boasts state-of-the-art facilities designed to foster innovation and learning.
The building features two modern lecture theatres, well-equipped academic offices, and versatile teaching spaces. Our advanced high-specification computer labs and cutting-edge 2D and 3D studios provide the perfect environment for digital creativity. Additionally, Ōtākaro houses professional-grade editing suites, a dedicated stop-motion animation studio, and one of New Zealand's largest educational motion capture studios, ensuring our students have access to the best resources for their academic and creative pursuits.
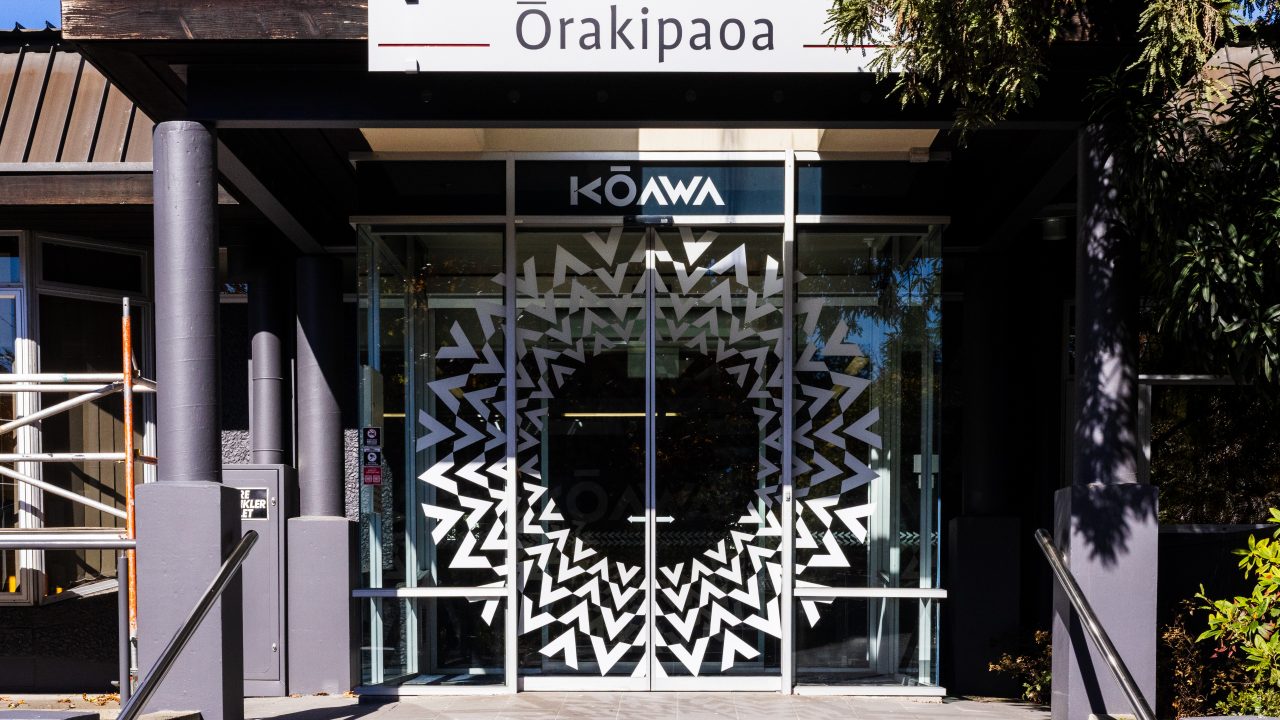
9. Ōrakipaoa – Kōawa Team HQ
Ōrakipaoa is the hub for the Kōawa core team; a dedicated team of industry professionals who manage the ongoing construction and facility fit-out, develop the Kōawa Studios offering, and foster industry interaction and partnership opportunities.
Situated alongside the new cutting-edge Production and Post-Production building, Ōrakipaoa also offers perfect open and closed production office spaces for short and long-term lease. This strategic location ensures seamless collaboration and access to state-of-the-art facilities, making it an ideal choice for both students and industry professionals.
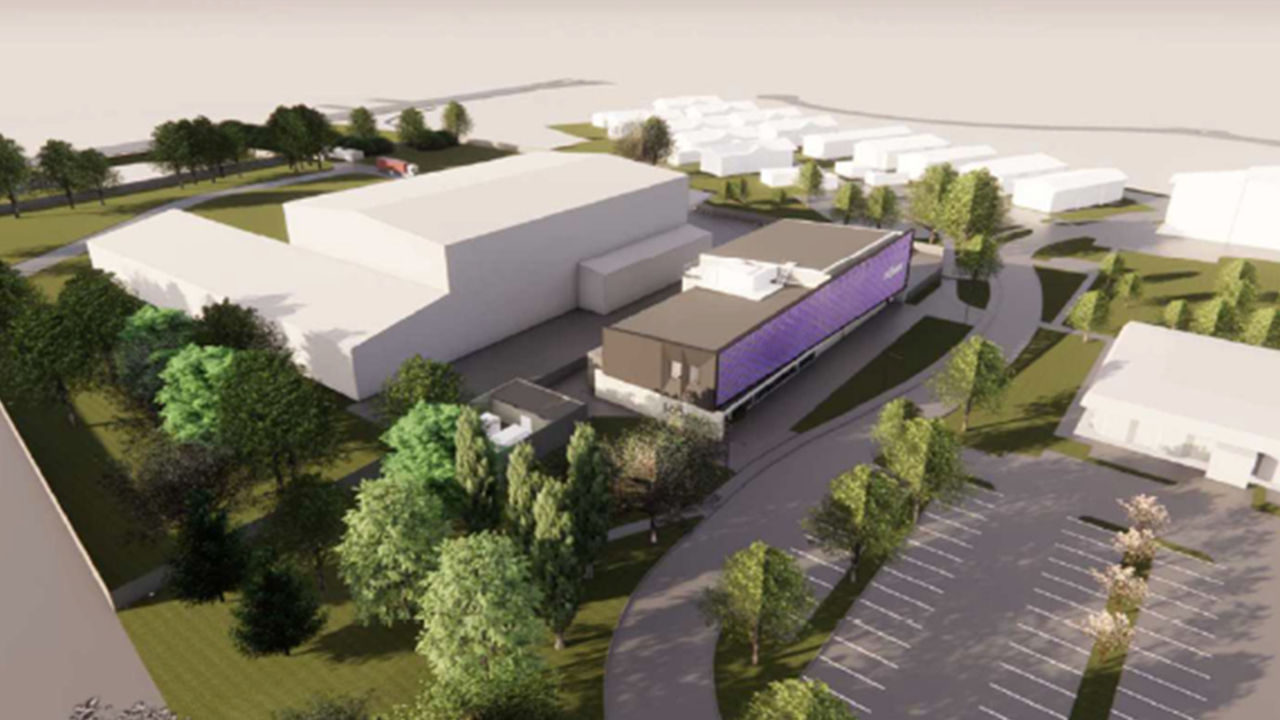
10. In Planning – Commercial Sound Stages
The University has zoning and consent to construct one or two commercial size 2000sqm sound stages and a construction mill / production support building with existing backlot.
Want to know more?
Whether you're exploring commercial use of our facilities or looking to spark a new industry partnership, we'd love to connect. Reach out to request our rate cards, book a studio tour, or simply chat through your ideas with our team.

